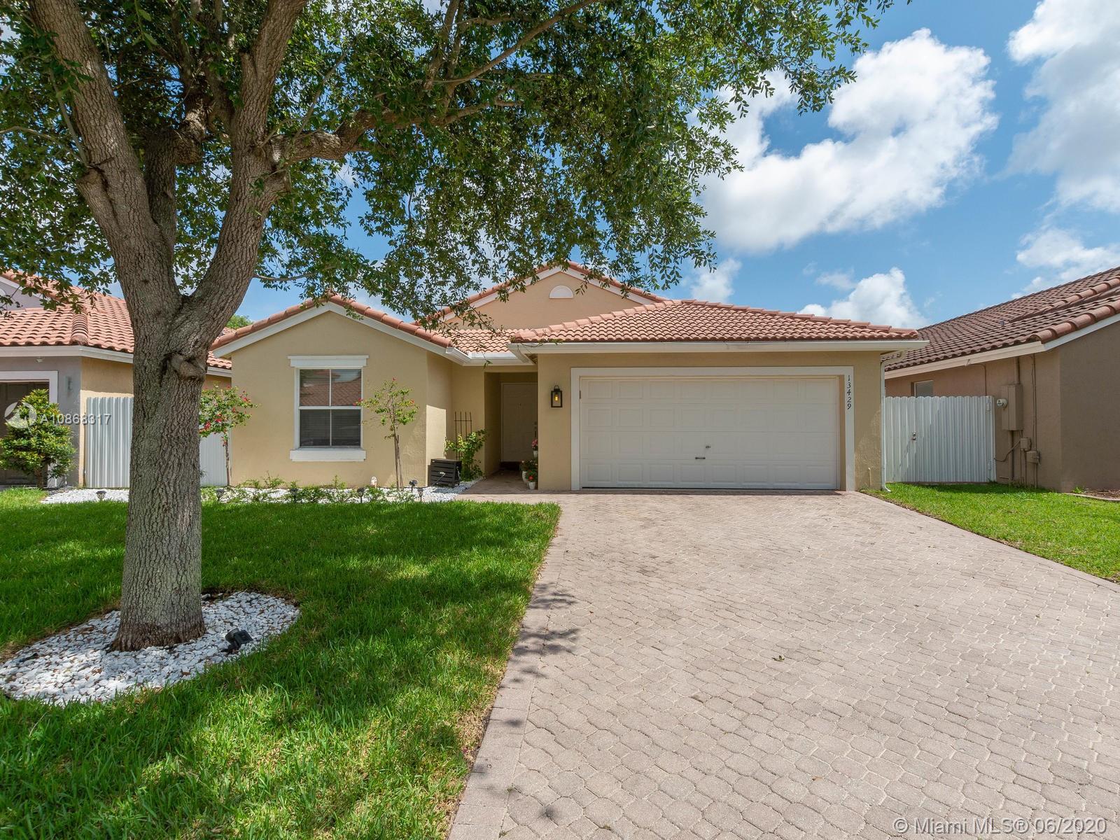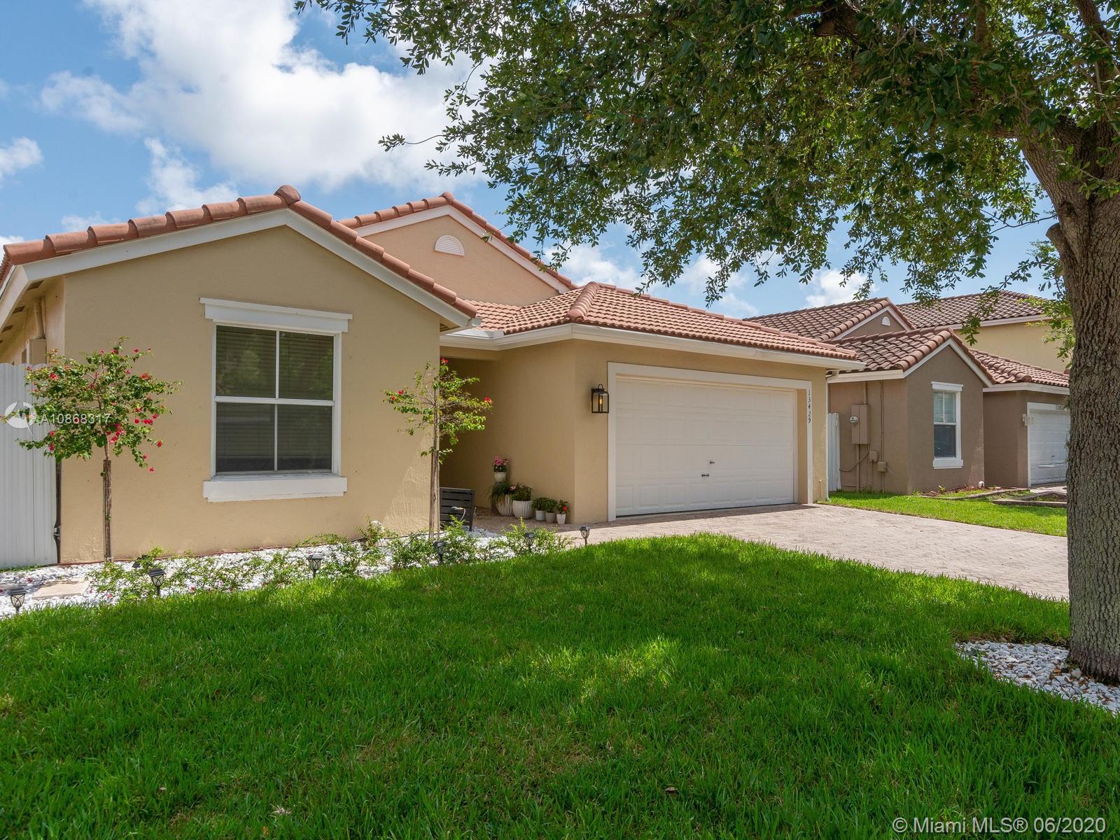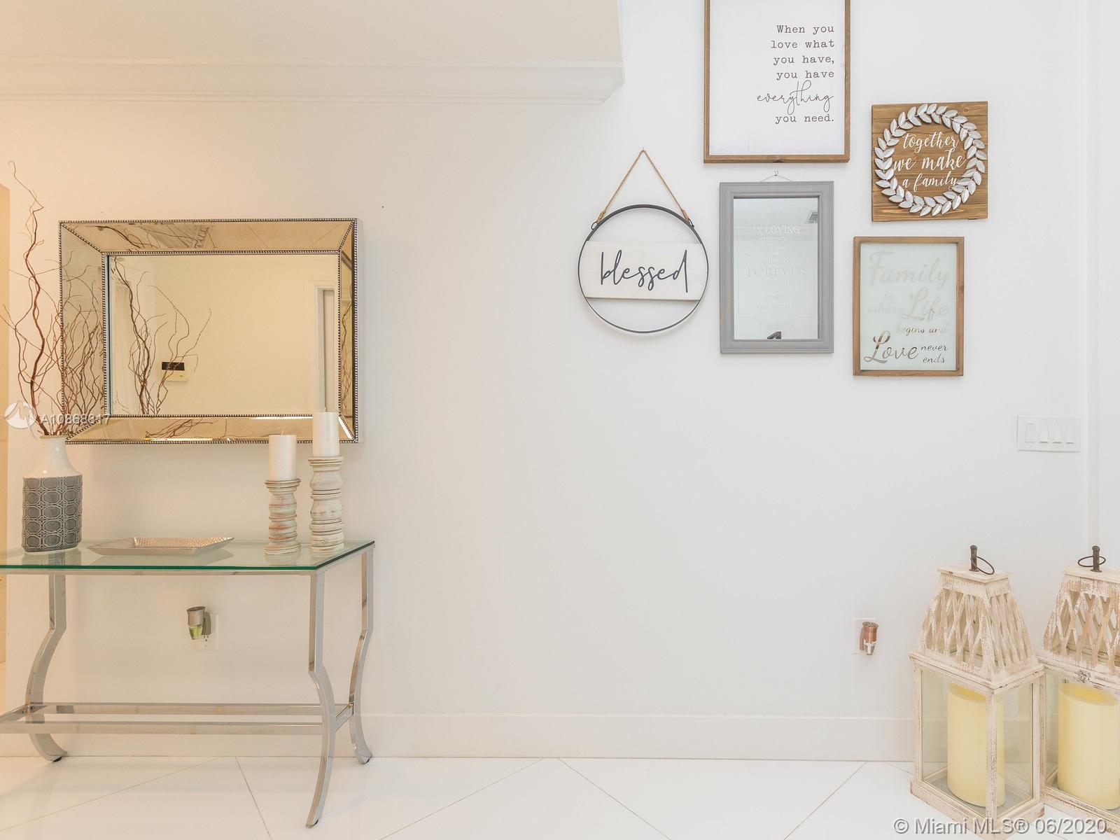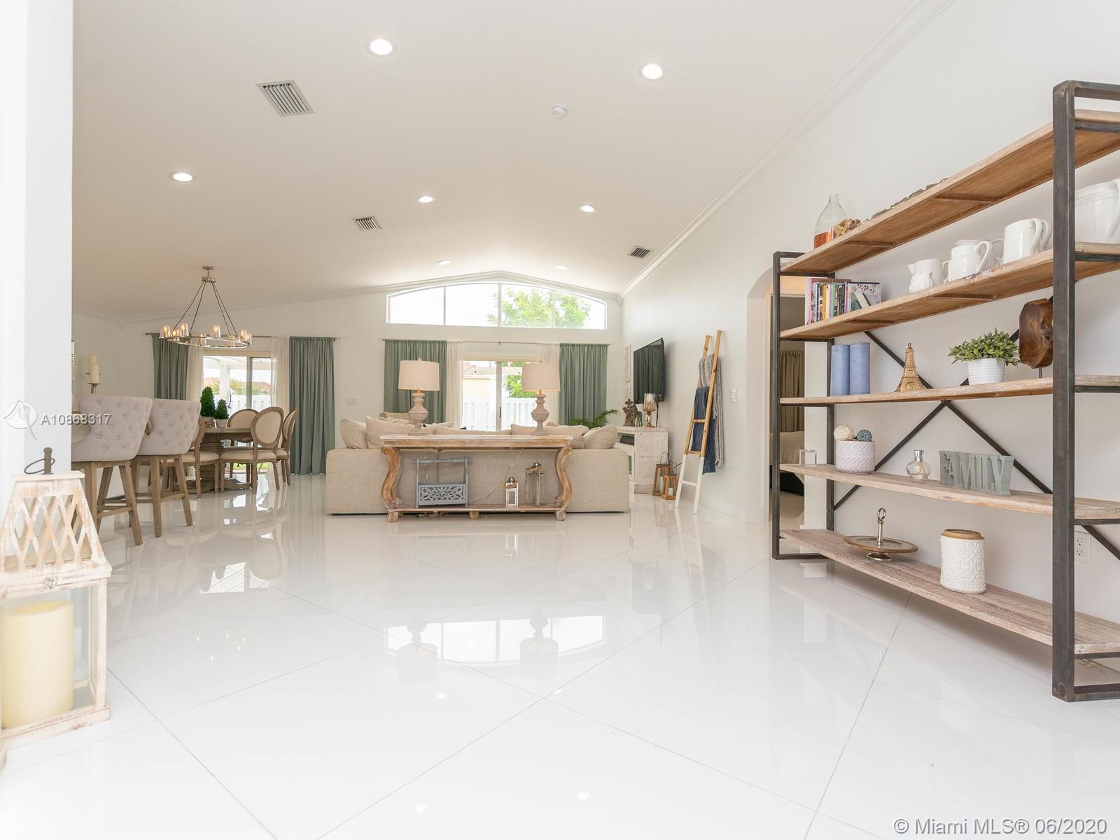$425,000
$438,999
3.2%For more information regarding the value of a property, please contact us for a free consultation.
13429 SW 144th Ter Miami, FL 33186
3 Beds
2 Baths
1,621 SqFt
Key Details
Sold Price $425,000
Property Type Single Family Home
Sub Type Single Family Residence
Listing Status Sold
Purchase Type For Sale
Square Footage 1,621 sqft
Price per Sqft $262
Subdivision Silver Lakes North
MLS Listing ID A10868317
Style Detached,One Story
Bedrooms 3
Full Baths 2
HOA Fees $269/mo
Year Built 2000
Annual Tax Amount $4,971
Tax Year 2019
Lot Size 5,550 Sqft
Property Description
Beautiful home in the highly sought after Three Lakes community! Fully and impeccably remodeled less than 3 years ago. 3 bedrooms 2 baths with a 2 car garage, boasting an open layout perfect for entertaining with high ceilings and natural light pouring in. Features a spectacular kitchen with SS appliances and recessed lighting throughout the home. Large master bedroom has a walk in closet and a beautiful master bath with double showers. Home sits on a spacious fenced lot perfect for BBQs and gatherings. Has room for pool. Located within gated community with 24 hrs security, clubhouse, gym, pool, boat ramp, marina, playground, kiddie park, tennis, and much more. Come see this one-of-a-kind home today. Won't last! Please note: dinning ceiling lamp not included with the sale.
Location
State FL
County Miami-dade County
Community Silver Lakes North
Area 59
Interior
Heating Central
Cooling Central Air
Flooring Tile
Exterior
Exterior Feature Fence, Porch
Parking Features Attached
Garage Spaces 2.0
Pool None, Community
Community Features Clubhouse, Fitness, Pool
View Other
Roof Type Barrel
Building
Lot Description < 1/4 Acre
Story 1
Sewer Public Sewer
Water Public
Structure Type Block
Others
Acceptable Financing Cash, Conventional
Listing Terms Cash, Conventional
Read Less
Want to know what your home might be worth? Contact us for a FREE valuation!

Our team is ready to help you sell your home for the highest possible price ASAP
Bought with London Foster Realty





